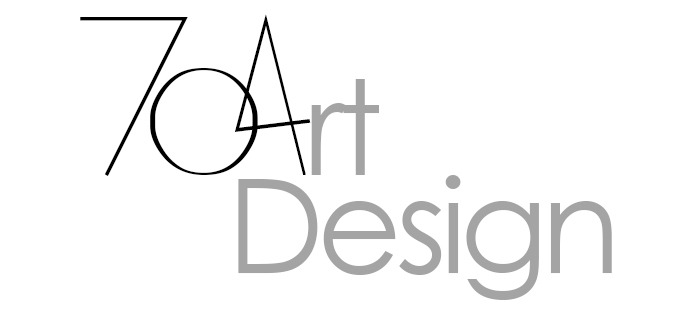Inauguration le 25 avril prochain !
" Avec un investissement total de 430 millions de CHF le projet achevé avec succès est le plus gros investissement jamais réalisé par le secteur des foires et salons en Suisse."
Original Description
Messe Basel - New Hall Completed
BASEL, SWITZERLAND, 13 February 2013 The New Hall of Messe Basel is complete. Its realization is a key development in the Messe Basel’s aim to concentrate its exhibition halls around the Messeplatz (Exhibition Square). The surrounding Kleinbasel district will also benefit from the continuing upgrade of the Messeplatz and, at the same time, will regain former exhibition areas to convert into apartments and offices. Replacing two out-of-date halls, the new three-storey extension offers modern, flexible and versatile exhibition spaces with wide uninterrupted spans and tall 10m heights.
To provide the required indoor connection to all halls, the extension bridges over the Messeplatz and creates a new covered public space called the City Lounge. This key architectural and urban planning element defines the south end of the Messeplatz and is illuminated from above by a generous circular opening. Open at all times, the City Lounge not only defines the entrance to the fair spaces, but will be a focal point of public life in Kleinbasel.
The New Hall features three levels. The ground floor entrance level seamlessly links the City Lounge to the existing halls, the new event space for 2’500 spectators, and a number of shops, bars and restaurants. The dynamic sweep of the street level facade reacts to the flows of people and corresponds to the space required at the tram stop and entrances to the exhibition centre and Event Hall. Here, large expanses of glass create the spatial transparency both necessary and appropriate in order to achieve the openness envisioned for the exhibition hall complex and the enlivening of public urban life.
The two upper exhibition levels are offset from each other as separate volumes allowing them to respond and shift to specific urban conditions. From each point of view, the New Hall offers a different perception and thus avoids the repetitive monotony typical of exhibition halls. This constant architectural variation is reinforced by applying a homogeneous material (aluminum) over all exterior surfaces. The facade of articulated twisting bands strategically modulates and reduces the scale of the large exhibition volumes to its surroundings. This is not simply a decorative element but a practical means to regulate the fall of natural light on adjacent properties and to frame specific views from the New Hall’s social spaces to the city of Basel.
BASEL, SWITZERLAND, 13 February 2013 The New Hall of Messe Basel is complete. Its realization is a key development in the Messe Basel’s aim to concentrate its exhibition halls around the Messeplatz (Exhibition Square). The surrounding Kleinbasel district will also benefit from the continuing upgrade of the Messeplatz and, at the same time, will regain former exhibition areas to convert into apartments and offices. Replacing two out-of-date halls, the new three-storey extension offers modern, flexible and versatile exhibition spaces with wide uninterrupted spans and tall 10m heights.
To provide the required indoor connection to all halls, the extension bridges over the Messeplatz and creates a new covered public space called the City Lounge. This key architectural and urban planning element defines the south end of the Messeplatz and is illuminated from above by a generous circular opening. Open at all times, the City Lounge not only defines the entrance to the fair spaces, but will be a focal point of public life in Kleinbasel.
The New Hall features three levels. The ground floor entrance level seamlessly links the City Lounge to the existing halls, the new event space for 2’500 spectators, and a number of shops, bars and restaurants. The dynamic sweep of the street level facade reacts to the flows of people and corresponds to the space required at the tram stop and entrances to the exhibition centre and Event Hall. Here, large expanses of glass create the spatial transparency both necessary and appropriate in order to achieve the openness envisioned for the exhibition hall complex and the enlivening of public urban life.
The two upper exhibition levels are offset from each other as separate volumes allowing them to respond and shift to specific urban conditions. From each point of view, the New Hall offers a different perception and thus avoids the repetitive monotony typical of exhibition halls. This constant architectural variation is reinforced by applying a homogeneous material (aluminum) over all exterior surfaces. The facade of articulated twisting bands strategically modulates and reduces the scale of the large exhibition volumes to its surroundings. This is not simply a decorative element but a practical means to regulate the fall of natural light on adjacent properties and to frame specific views from the New Hall’s social spaces to the city of Basel.









