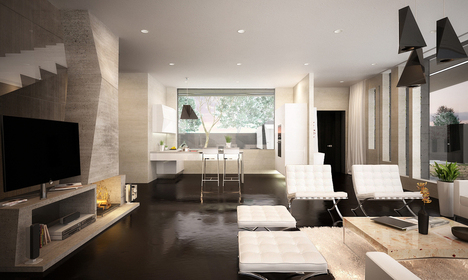 Située à Singera en Moldavie, la M House est le dernier projet de l'architecte Marcel Luchian qui sera présenté à l'occasion de la GIS Architecture Expo Conference.
Située à Singera en Moldavie, la M House est le dernier projet de l'architecte Marcel Luchian qui sera présenté à l'occasion de la GIS Architecture Expo Conference.
Une architecture minimaliste, jouant sur la combinaison des volumes et des matières tout en y intégrant des lignes lumineuses. Coup de coeur à découvrir en images dans la suite.
"The M House Project surprises through its architecture modernism, unconventional forms and combination of materials (glass, concrete) both as regards facade and interior." says the architect.
"The minimalist design harmoniously integrates light, shadow and textures, blending them with the usefulness of natural location as well as the heating and air conditioning system used."
http://www.marcelluchian.com/#
via






.jpg)



